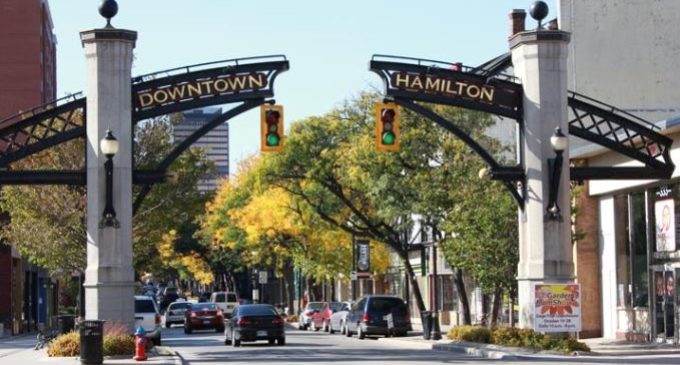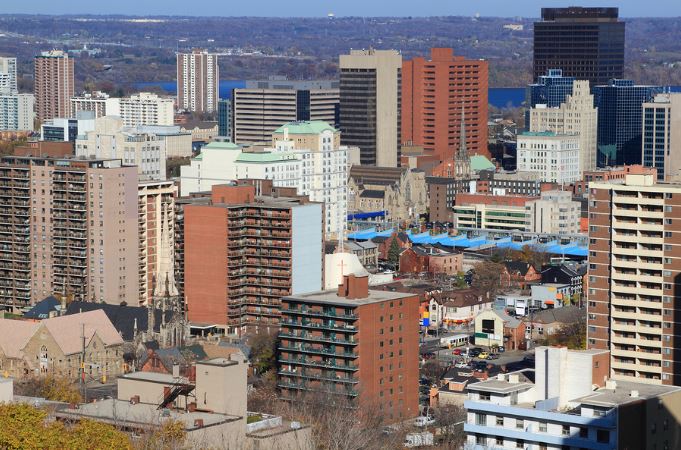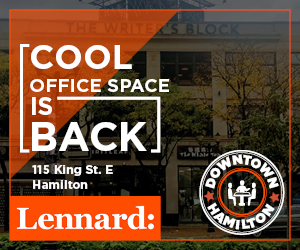The Hamilton Downtown Secondary Plan puts People First

Written by Benjamin Zarate
Data & Information Analyst at the Doyle Team
The Downtown Secondary Plan (or DTSP),“Putting People First: The New Land Use Plan for Downtown Hamilton,” was the first formal plan for Hamilton’s Downtown core and was approved in 2001.The Plan area is bounded by Cannon Street to the north, Victoria Avenue to the east, Hunter Street to the south and Queen Street to the west.

Since 2011, the Plan (or Review, or DTSP) has gone through numerous revisions large and small.
While other changes have been made to the Plan from the October 2017 version to this final draft, those laid out below could be considered the most significant. Most of these changes were a result of community input concerning three main areas: housing, views, and building height.
Rental Housing
With the lack of new rental housing being built, Hamilton’s rental inventory has dropped to record lows, with the Hamilton rental vacancy rate sitting at 2.7% as October 2017, down from 4.5% in October 2016. This number is forecasted to drop further as we get deeper into 2018. As such, ensuring the construction of rental units is incentivized and that existing inventory is maintained are significant considerations in this new version of the Plan. One strategy introduced in this new version of the Plan is that any demolition or redevelopment of a property with existing rentals must include the replacement of those units.
In addition, the property owner or developer must ensure “an acceptable tenant relocation and assistance plan addressing the right to return to occupy the replacement housing at similar rents. The provision of alternative accommodation at similar rents, and other assistance to lessen the hardship, is provided.” These changes serve to minimize the incentive developers may have to take existing rental units and convert them to condominiums.
Section 37 Bonusing
Building on this notion of incentivization, the City recently introduced the notion of Section 37 bonusing into the Downtown Secondary Plan. A development may be eligible for a proposed height increase provided it:
- Shall not be taller than the escarpment
- Is consistent with the DTSP
- Is compatible with the surrounding area
- Provides community benefits consistent with the DTSP
There are therefore a few ways a property owner may add to the allowable building height of their property. As mentioned in the previous section, the City has recognized the lack of rental units and affordable housing within Hamilton. This is important to have entrenched in the Plan and the city’s zoning bylaw to ensure developers and property owners employ these incentives.
Views and Vistas
A major consideration in this final draft of the Plan is the inclusion of a number of policy items involving the Niagara Escarpment. The Downtown Secondary Plan posits that views to this natural Hamilton landmark should be preserved and protected. As such, a Visual Impact Assessment may be required for development located on streets identified as. View Corridors to the Niagara Escarpment. As part of a Visual Impact Assessment, a builder/developer will have to provide the following:
- Visualizations that demonstrate the impact a development may have on existing views of the escarpment with specific imagery devoted to before and after development
- Existing and proposed streetscape treatment to enhance views
- Proposed design refinements to demonstrate there is no loss of views from the public realm.
With the emphasis added to the preservation of views and vistas of the Niagara Escarpment, any new development will therefore be required to have its viability demonstrated in this new category, in addition to other studies traditionally required for new downtown buildings, such as shadow and wind studies, environmental assessments, or site plan approvals.
Buildable Height
Much has already been discussed about the changes made to maximum building height as a result of the Downtown Secondary Plan and its subsequent revisions. Blocks of the city’s core witnessed significant alterations to their maximum allowable building heights, with many properties’ having their max heights go from 22m (or 6-7 storeys, depending on use) to 30 storeys seemingly overnight. This resulted in significant community input, forcing the City to re-evaluate much of the maximum building height portion of the Plan. More importantly, these discussions with community leaders and concerned citizens also forced the City to clarify that these allowable building heights are maximums – and that therefore a proposed 30 storey development would have to demonstrate significant community benefit before being granted permission to move forward.
Zoning
As part of the original Downtown Secondary Plan, the City of Hamilton introduced numerous new “downtown zones” via their then-new zoning bylaw 05-200, put into effect in 2005.These downtown zones created several new zoning designations design to provide clarity on new and existing permitted uses across the downtown core, as well as create a standard for maximum build height across the downtown core.
Each of these downtown zones applies to a different area across the DTSP and creates an underlying classification through which the zone’s permitted uses are derived. For instance, Downtown Residential (D5) has traditionally allowed for primarily low- density residential-related uses, such as Single Detached Dwelling or Duplex Dwelling, while the Downtown Central Business District (D1) provides for a wide variety of permitted uses, including multi-residential and commercial-oriented uses.
For specific information on each downtown zone and its applicable permitted uses and regulations, please visit the City’s of Hamilton’s website “Zoning By-law No. 05-200” section.
In its current form, the Downtown Hamilton’s top team for commercial real Secondary Plan is mostly final. The estate, we understand the importance of the Plan will be going to Hamilton City Plan and its Review. When the Plan goes to Council’s Planning Committee on April 17, 2018. Shortly thereafter (pending any adjustments), the Plan will be presented to City Council. Upon acceptance, the Plan will take some time to come into law, but unless there are any substantial revisions, what has been discussed in this article will be enacted Summer or Q3 2018.
We at the Doyle Team have been studying the Downtown Secondary Plan Review diligently for the last several months. As Hamilton City Council Planning Committee on April 17, you’ll be sure the Doyle Team will be in attendance.
If you are curious as to how the Downtown Secondary Plan affects your property and what opportunities the Plan may create for you, or if exclusive opportunities, relevant market insight, and a persistent team of professionals are important to you, contact the Doyle Team, Your Real Estate Professionals today!






